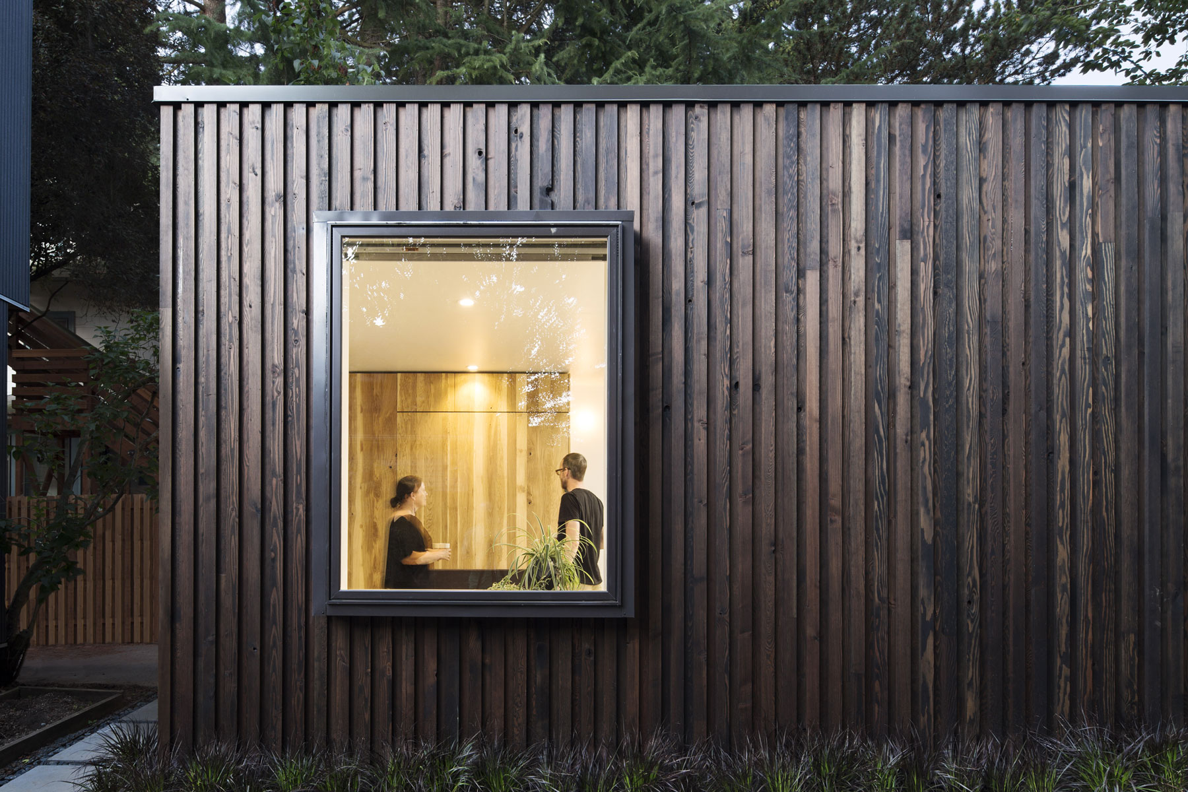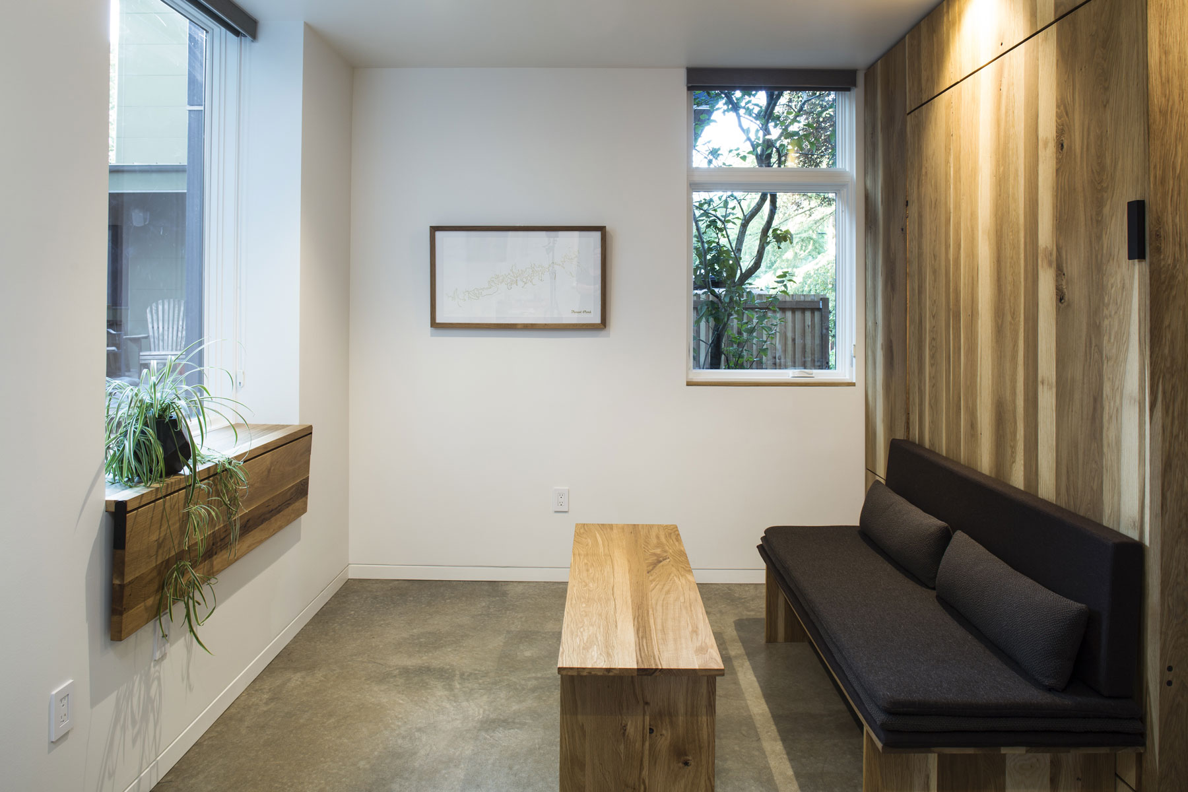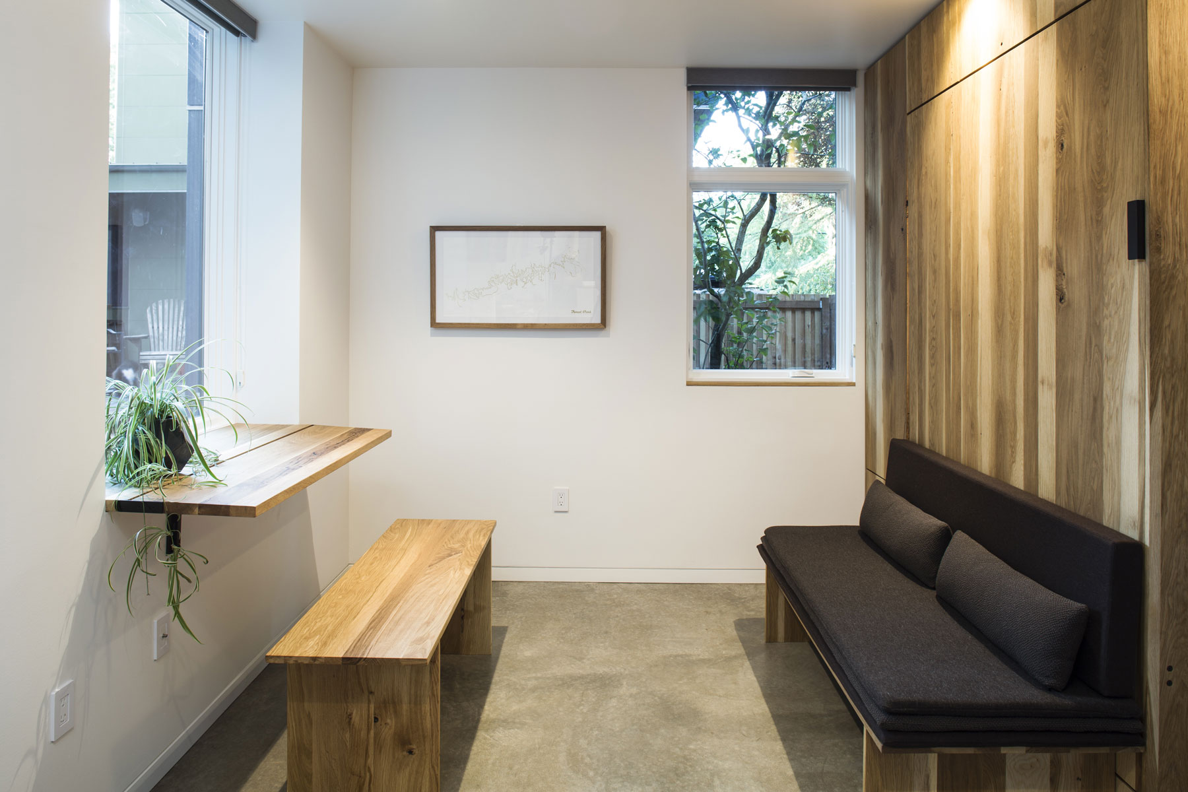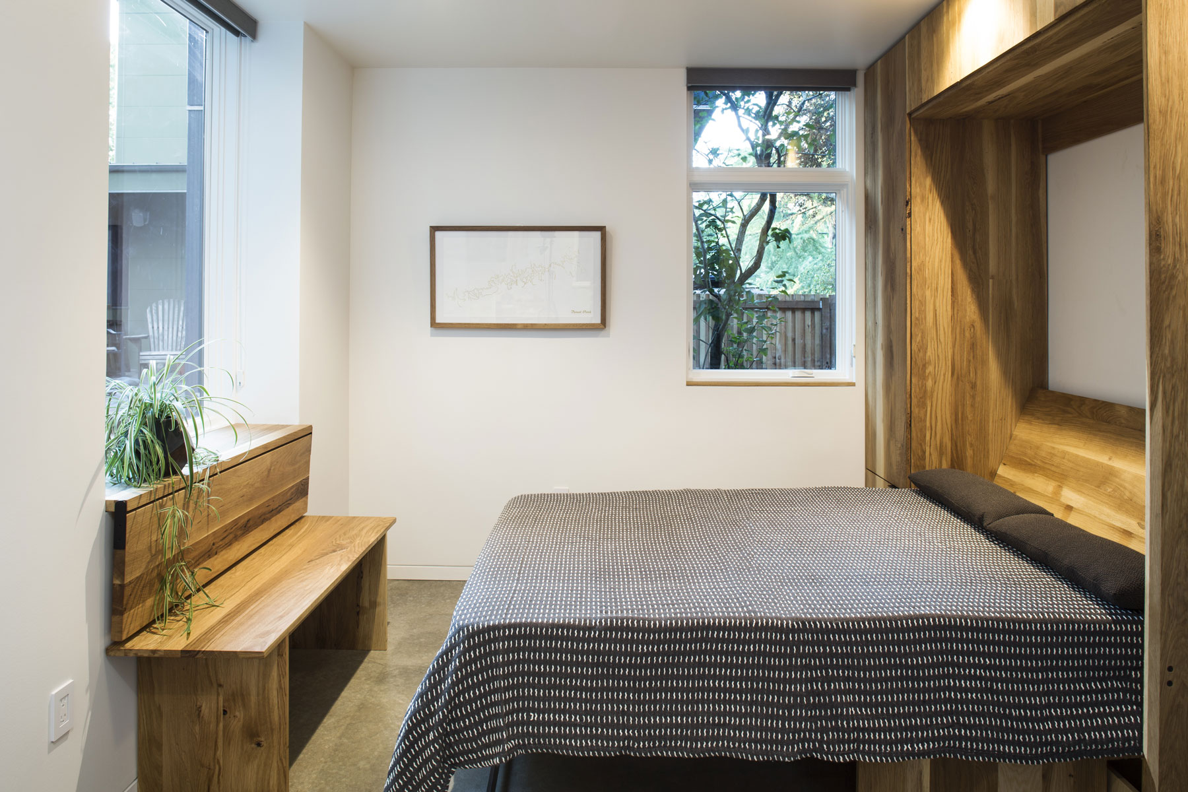KERNS MICRO HOUSE
AIA Design Awards “Mayor’s Honorable Mention”
“A Modern Micro-House in Portland Clad in Local Fir,” Dwell Magazine, September 2017
“10 Great New Homes,” Portland Monthly Magazine Design Annual, Fall 2016
This ground up, 250 sq.ft. Accessory Dwelling Unit, meets the City of Portland's stringent design standards without sacrificing personality and presence. The client sought to replace the footprint of an existing single car garage with a replacement living unit for a retired parent. The modern, minimalist interior includes custom Oregon white oak furniture and cabinetry, generous natural light, and a custom Murphy bed/storage unit. The Fieldwork team provided architectural and interior design services. Designed, prototyped and fabricated the furniture and cabinetry in-house in its fabrication studio.
Due to the building’s intimate scale, and in response to increasing density in the City of Portland, the Kerns Micro House was conceived of as an inhabitable part of the natural world. The architecture is detailed at a furniture scale, and a premium placed on people friendly, human scaled tectonics. The exterior skin, a tight knit, local fir board and batten system, was prototyped in the Fieldwork shop, and built to fit the human hand. It provides roughness and a meaningful connection to nature through light and shadow. The screen entry door was custom built to integrate seamlessly with the board and batten pattern, activating the exterior skin with a glint of light from the interior. One of the boards making up the skin is the door handle.
At the interior, window heads are framed flush to the ceiling plane, running full height to invite natural light into all corners. Placed carefully to preserve privacy and visual quiet, windows and doors are generously proportioned to ensure a strong connection to nature, providing users with natural light, fresh air and framed views of vegetation and sky. The custom furniture is solid Oregon white oak, and is designed and built to be adaptive and flexible. Innovative solutions such as a drawer that doubles as a nightstand when extended, and a coffee table that offers itself as a bench for a fold out window desk serve users well by maximizing space and utility. Interior architectural details to maximize the space and openness were utilized including wall integrated baseboards and a walk-in curbless shower.
Location // Portland, Oregon
Scope // Architecture, Furniture, Interiors







